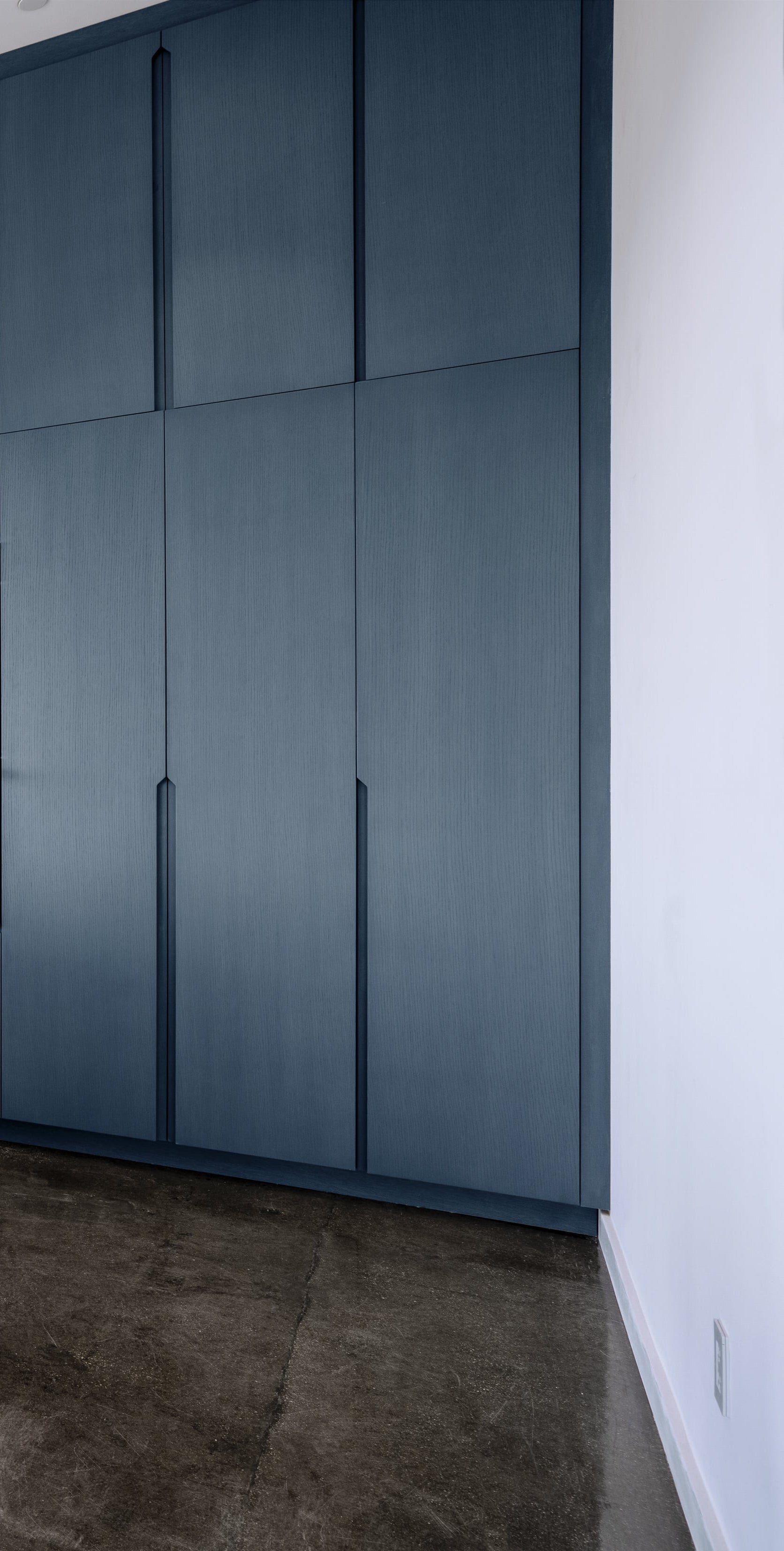
Commercial Loft Interior Design | Industry City, Brooklyn
Location: 14 53rd St
Scope: Gut Renovation
Size: 3000 sq. ft
Typology: Commercial Loft
Interior Design for a food photography studio (Cooktop Studio), commissioned by noted photographer Mark Platt.
We created a backdrop that is both versatile and detailed. In a nod to its manufacturing roots, we covered the main wall in grey plaster. A detail that provided both depth and character. The cabinets are a grey painted wood with custom routed pulls that triangulate to taper. The countertops in the space are a juxtaposition of conctrete-effect dekton along with a 4” thick live-edge walnut slab.
The studio also contains a fully-functioning, state of the art, commercial kitchen. Designed with consulting from Chef Jenny Dorsey.
Photography by Mark Platt
Whale Square.
Sunset Park, Brooklyn
We were honored to have our design featured in numerous Eater videos as well as Pharrell’s “Entrepreneur” Video







