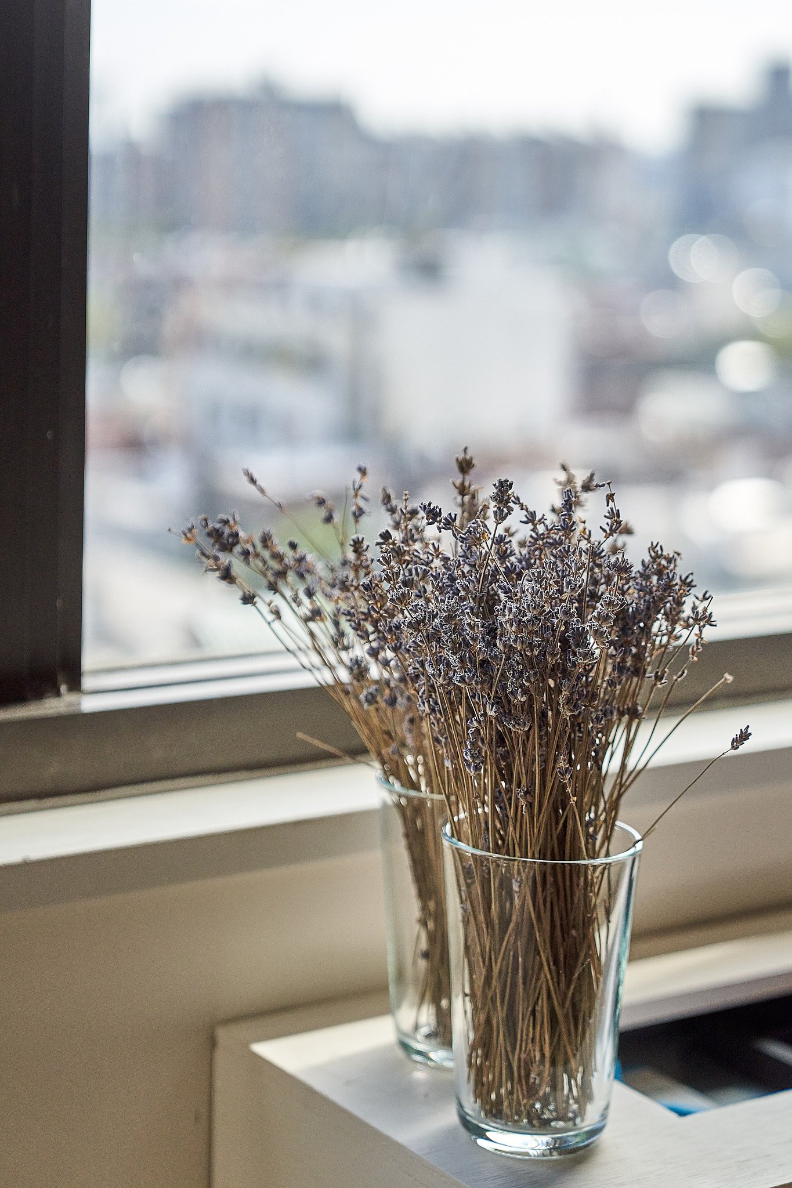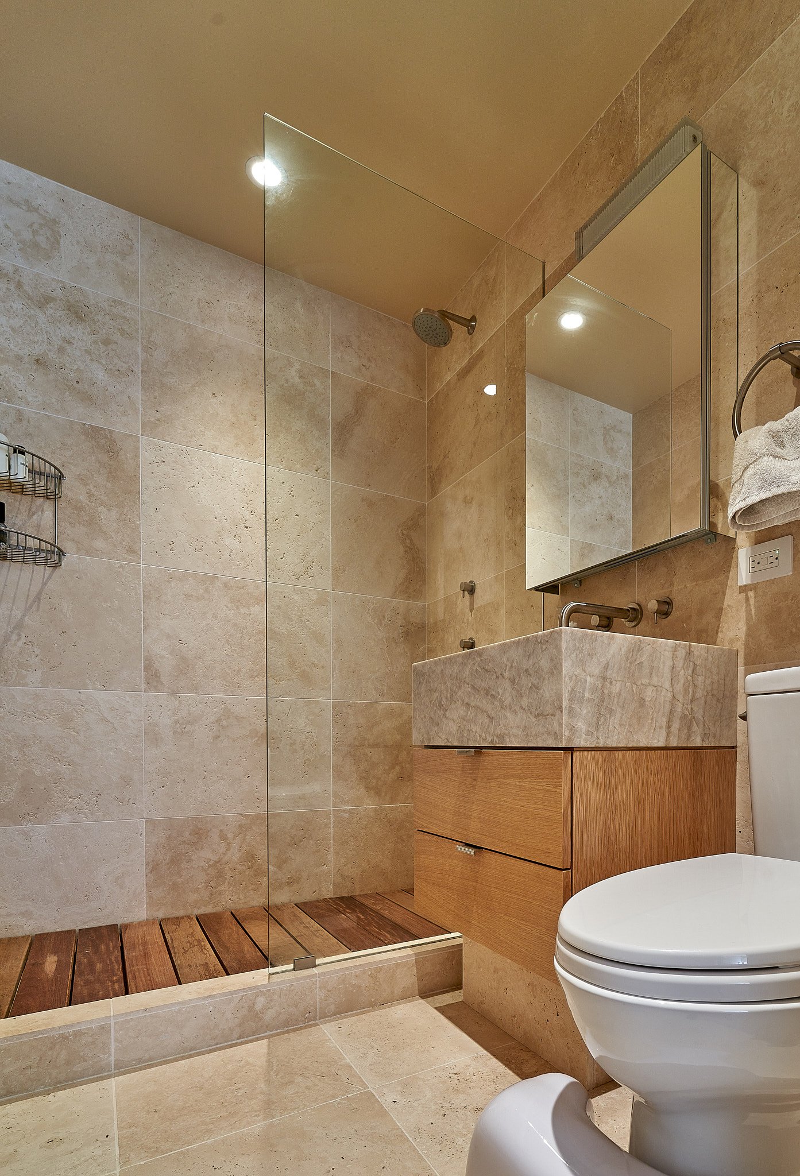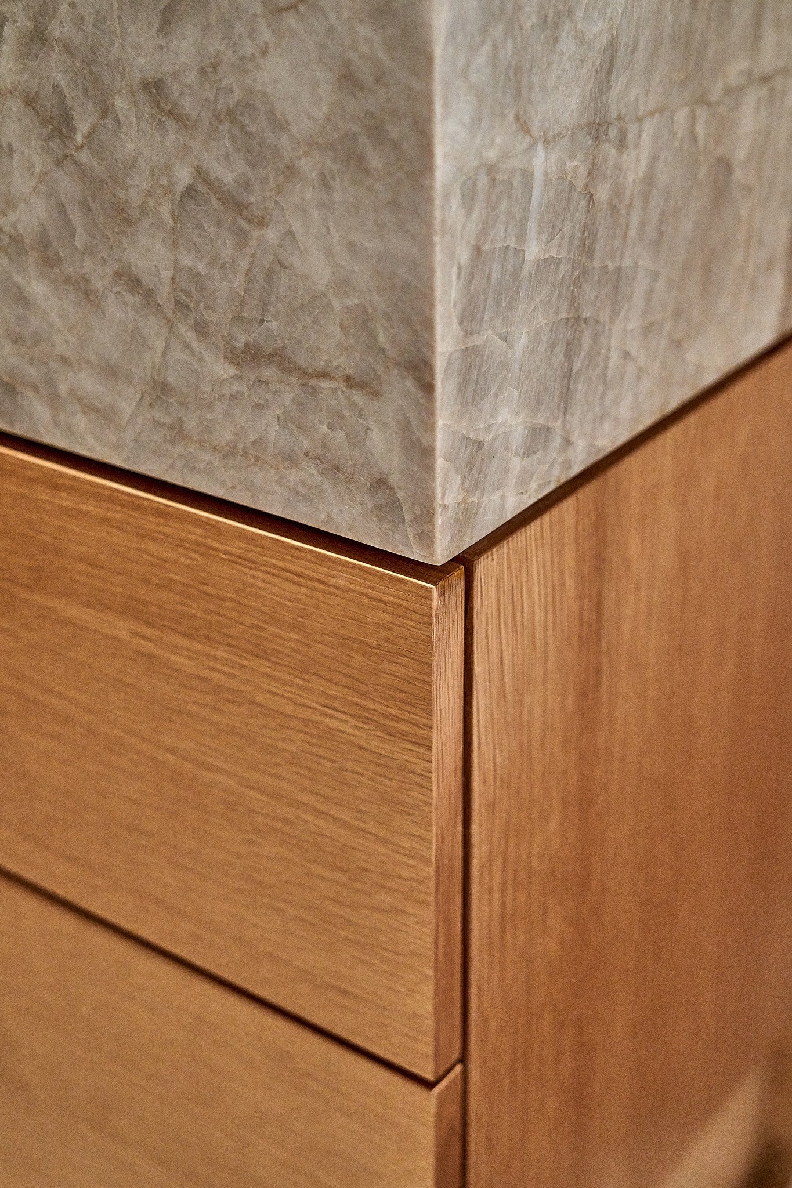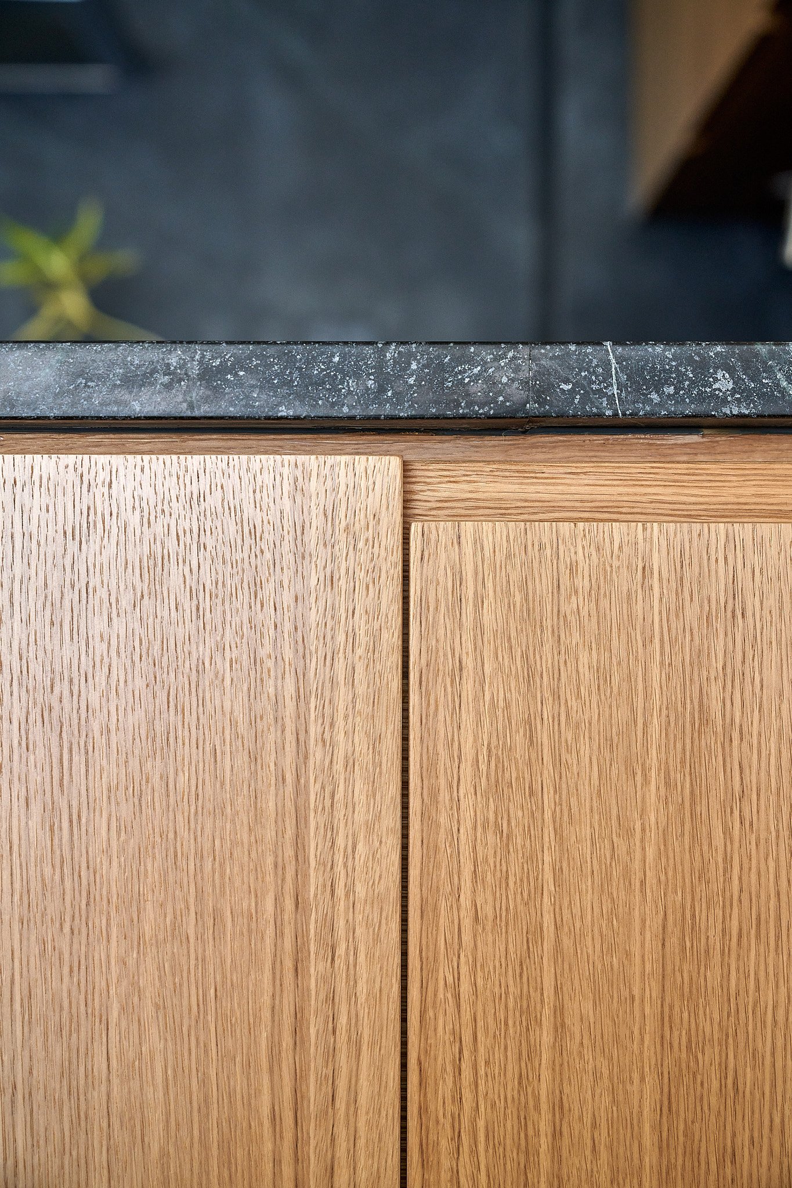
Two Bed, Two Bath Co-op Full Gut Renovation | East Village, NYC
Location: 115 E 9th St. New York, NY 10013
Scope: Gut Renovation, Construction Management
Size: 1100 sq. ft
Typology: Two bed, two bath co-op, purchased in estate condition
Two bed, two bath co-op gut renovation in the East Village.
Matt and Angela purchased their first home — in estate condition. The two-bed, two-bath East Village Co-op needed a full, gut renovation to be move-in ready.
A somewhat minimalist couple, we were offered an opportunity to modify the floorplan in a way that de-prioritized starge, and instead focused on openness, light, and a modern feel. We chose to remove the partition between the kitchen and living room, and re-integrate the galley kitchen into the living space, as well as remove some closets in order to maximize living/sleeping areas.
The small kitchen was updated with pull-out pantry storage and and island storage as well. We added black soapstone on the counter and backsplash for a clean, but rustic look.
Embracing the smaller footprint in the bathrooms, we opted for a light, uniform tile for a spa-like environment. We used travertine on both the floor the floor and walls and designed custom oak vanities with a custom, quartzite built-in sink.
Throughout the apartment, we replaced the floors with a wide, alternating lengths oak plank. Prior to painting, we applied a skim coat to create a smooth finish on the walls throughout.










































