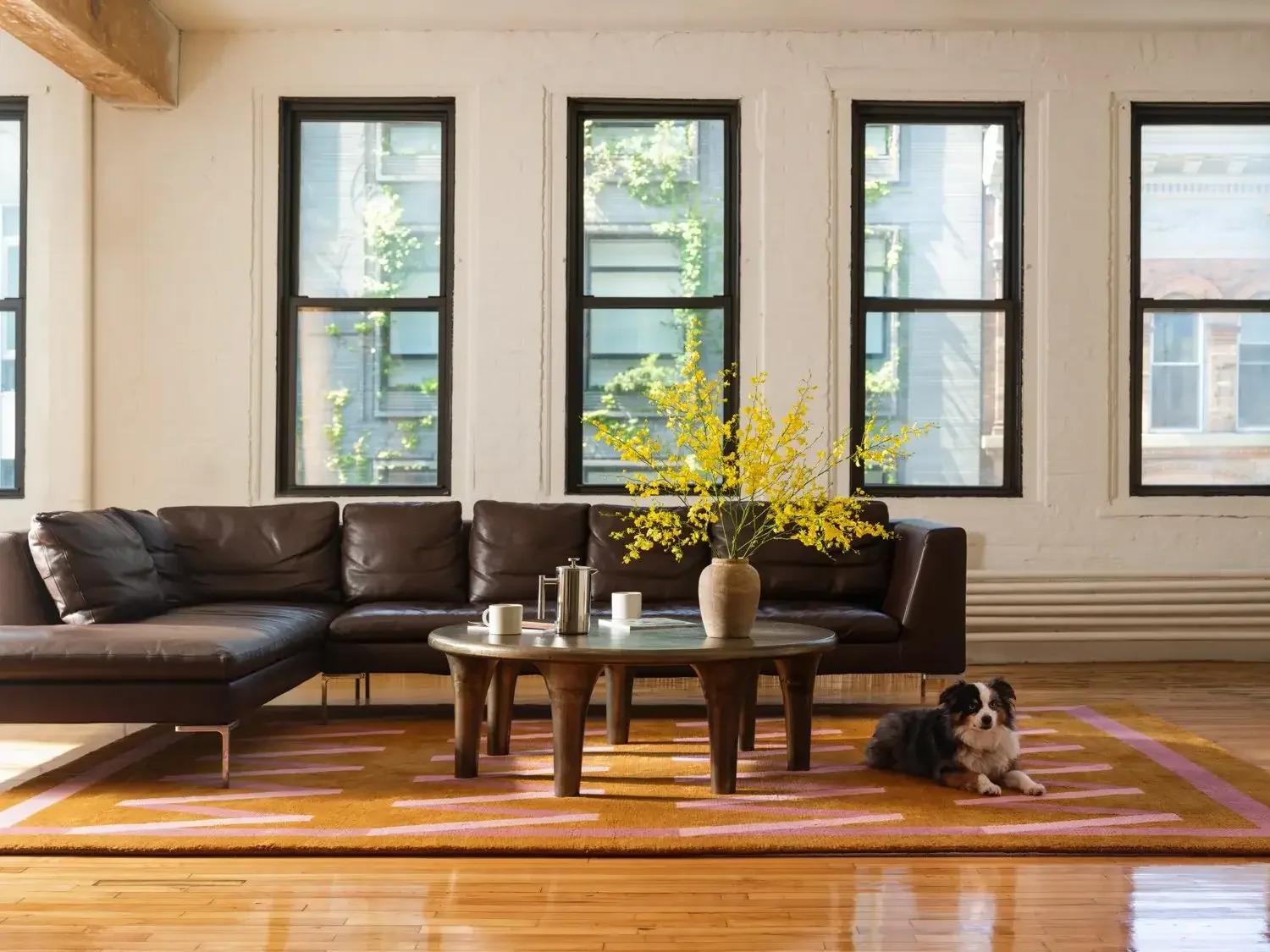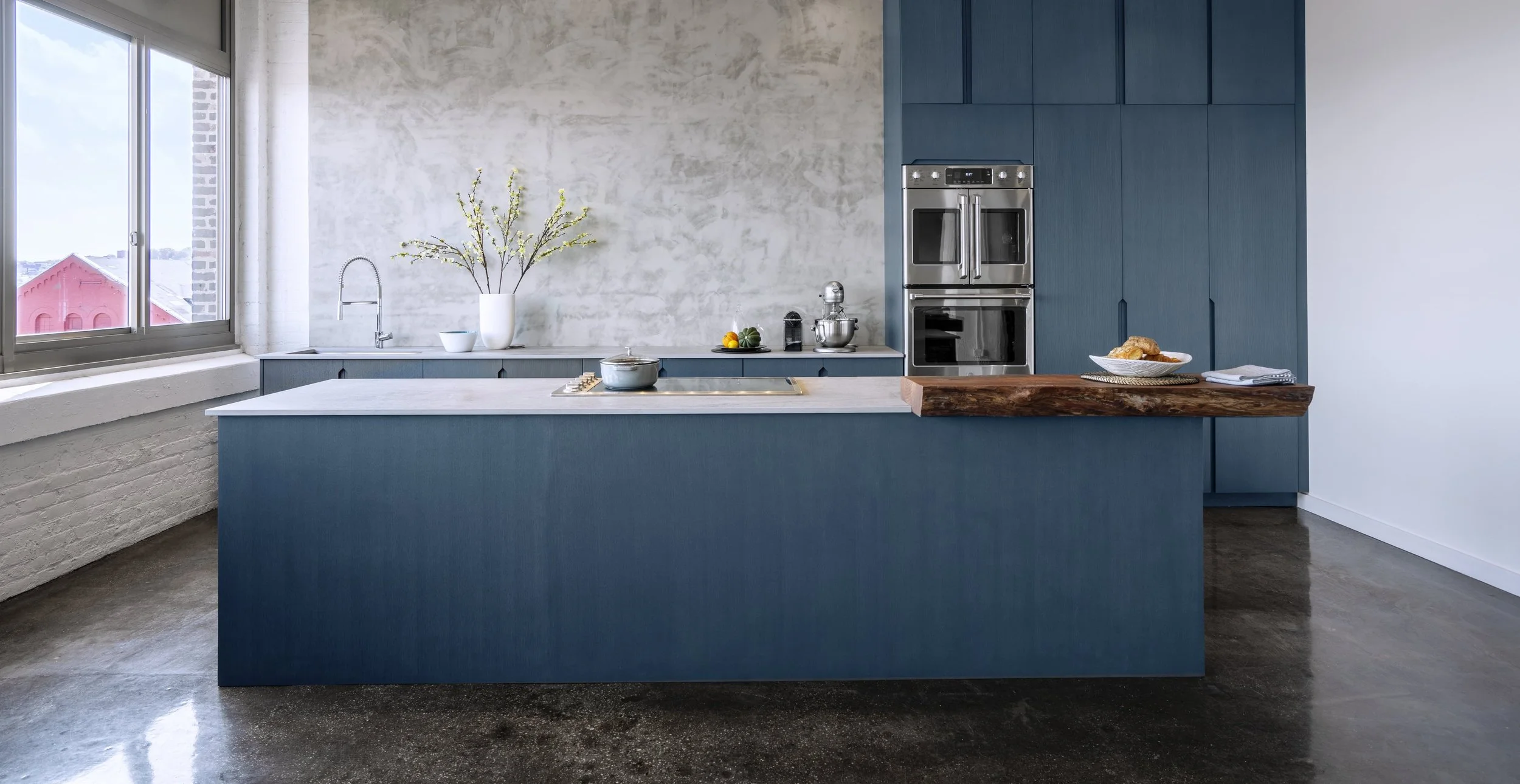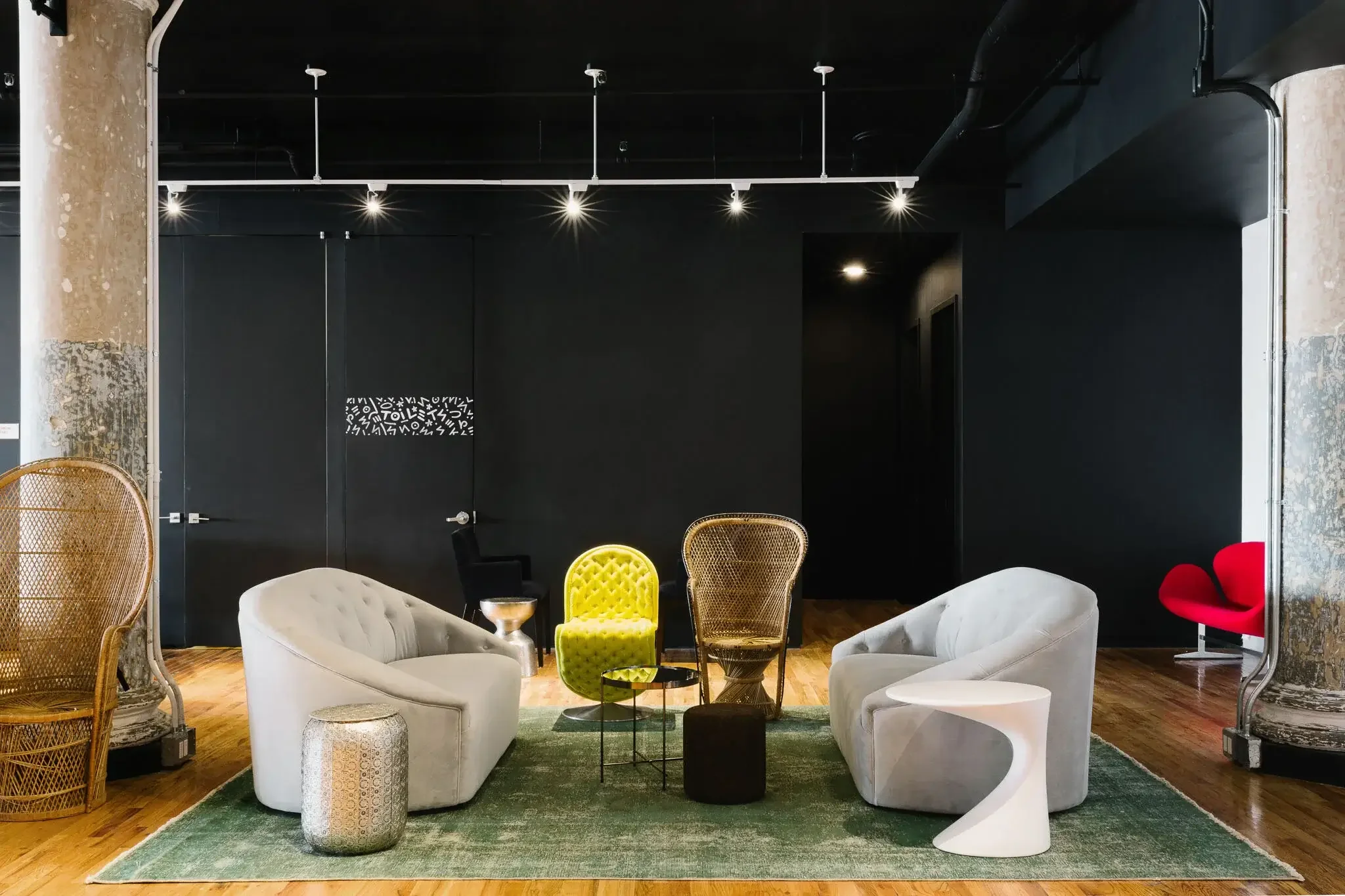
High-End Commercial Renovations,
from Concept to Completion
We design and build inspired offices and other commercial spaces across NYC — with full-service delivery from initial concept to final construction and interior decor. Mammoth transforms offices for tech companies, creative agencies, and finance teams across Manhattan — plus award-winning restaurants and commercial lobbies. Explore our case studies below to see our work.
Our commercial work focuses on creating interiors relevant for modern teams, and how we work now. We design beautiful, functional spaces. And seamlessly execute them. Our team’s quality craftsmanship is backed by warranty. We work exclusively, in New York City.
COMMERCIAL INTERIOR DESIGN
& REMODELING IN NYC.
HOPR & I Mean Live Foundation
13 East 16th St
SPECIAL
42 Bond Street
FIELD GUIDE,
235 Kent Avenue
DYNAMIC YIELD,
6 West 18th St.
COOKTOP STUDIO,
14 53rd St
ANOMALY,
530 Broadway
-
"(They) brought professionalism and creativity to my project, and understood and respected the importance of my budget and timelines"
Sheena,
Reviewed on Houzz. -
"Was an absolute breeze to work with, and so so talented."
Cole Dennis,
Reviewed on Houzz -
"Incredibly hands on, and made sure every inch of the project was done perfectly."
Andrew Young,
Reviewed on Houzz -
"Transformed our drab outdated office space in Manhattan into a modern collaborative space."
Deborah Kolben, 70 Faces Media.
Reviewed on Google








