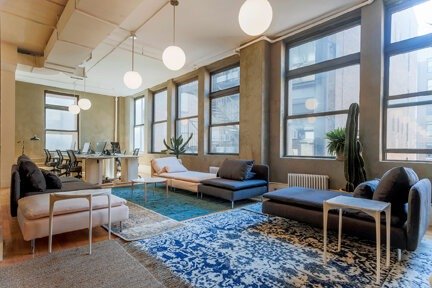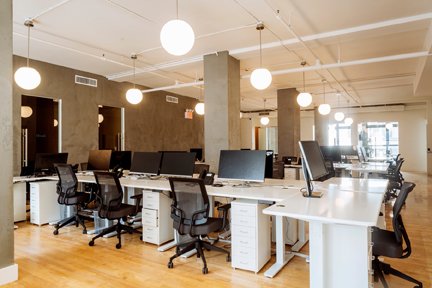Commercial Remodeling Scope
Understand the scope of your commercial renovation project to ensure its success
In this article, we will discuss:
Your office interior design project’s scope is an outline of the work to be completed, helping you set your budget, establish a timeline and decide whether you need to hire a NYC office decorator, designer and/or architect. Whether your office design project in New York City is a simple remodel, a gut renovation or a brand-new build-out, determining its scope is one of the first steps in achieving the desired end result.
In this article, we discuss the importance of establishing the scope of your commercial interior design project. To learn more about other key elements of the commercial interior design process, take a look at our previous articles, “The Importance of Function in Commercial Space Design” and “Design Intent: A Focus on Who Will be Using the Space.”
Work and break areas for a Manhattan tech company designed by Mammoth Projects
What is the Scope of a Commercial Interior Design Project?
While the goal of your office design project is what you hope to achieve, its scope goes beyond this simple definition. Determining the scope of your project begins in the discovery or pre-design phase, when your New York City designer gathers initial information about your goals and budget. Based on that meeting, he or she will start to formulate the scope of services, including space planning; budget analysis; design ideas; selection of office furniture, finishes, and other decor; bid and project management; and overseeing the installation and move-in process.
Once you progress through the next phases of the interior design or architecture process, including schematic design and design development, you and your interior designer or interior design firm will enter into a contractual agreement. The approved design is represented in these contract documents, which often include a detailed itemization your New York office design scope.
Scope of Work Document
A Scope of Work is a document that outlines the work that will be performed under a contract. It describes the project’s requirements, defines the work that needs to be done, lays out who is responsible for completing each task, and establishes timelines. It may be incorporated into the contract you have with your interior design service or may be a separate document. Your Scope of Work document can help you avoid misunderstandings, miscommunications, cost overruns, and delays. It also avoids “scope creep,” which occurs when an architecture or design project grows after it has started.
Open office space for a Union Square commercial loft designed by Mammoth Projects
Project Scope of Different Kinds of Projects
Commercial interior projects range from small and simple to large and complex. Depending on the work being done, some projects require approval from New York City’s Department of Buildings. The following are four different types of commercial interior design projects and the work they typically include. The scope of any individual project needs to be established on a case-by-case basis.
Gut Renovation
The main difference between a renovation and other types of commercial projects is the New York City permitting requirements. That means working with professionals who file the necessary paperwork with New York’s Department of Buildings, and get approval from the building’s condo or co-op board if relevant. They may have to work with the Landmarks Commission if the property is in a protected and historic building or neighborhood.
The goal of a commercial renovation project is to repair or restore an existing space, whether an office or an entire building. A “full gut renovation” generally means the removal and replacement of all internal finishes, including windows, plumbing, heating, drywall, cabinets and fixtures, leaving a structural skeleton of the building. At that point the space can be inspected and rebuilt to suit a client’s exact needs.
A commercial renovation project in New York City often involves updating outdated electrical and plumbing system and replacing old flooring with a more durable surface. The scope varies from a partial renovation, which may not require permitting, to a full gut renovation that is complex. You can protect yourself by establishing the exact scope of work with your interior designer at the outset of the project.
Office Furniture and Decor for a White-Box Space
In architecture, a white box, sometimes called a vanilla shell, is a partially finished office space that a contractor creates for either a landlord or a tenant. It is usually minimally finished, with a white dropped ceiling and drywall that is ready for the tenant’s remodeling or finishing prior to moving in. If you have leased a finished white-box interior space, all you may need to do is provide your own office furniture selection and decor. You may decide to hire a commercial interior designer or architect to design your office space to be functional as well as aesthetically appealing, planned for the comfort of employees while making a brand statement.
A commercial interior designer will create and direct the construction of your office space, selecting materials, colors, and furnishings that reflect your company’s brand and aesthetic. Designers go beyond arranging the layout of interior walls and the use of spaces - they also direct and coordinate the work among the professionals involved in the project.
There is no need for the involvement of New York City’s DOB, but the full scope of the designer’s responsibilities should be carefully laid out, including details such as material selections, managing purchasing, delivery and installation.
Conference room for a fin-tech company in Soho designed by: Mammoth Projects
Remodeling
As opposed to a renovation, which involves restoring a space to its previous state, a remodel creates a new interior space. It is a project you undertake to permanently alter your office’s interior structure. The goal of a remodeling project is typically to expand an existing space, which can range from a single room to an entire floor or building.
A typical New York office remodeling project may involve combining multiple rooms into one space by removing a wall or other type of barrier or partition structure, or fully transforming the layout.
The remodeling process consists of several stages, including planning, bidding, selection of contractors, purchasing, demolition, construction and clean up. To help the project move along its timeline and stay on budget, it’s important to establish the scope of the project from the very early stages.
Reconfiguration of Existing Workspace
Reconfiguring your New York office space can be more affordable than moving. The COVID-19 pandemic has had a major impact on office layout and protocols, with an emphasis on workers’ comfort and safety as well as meeting any local or federal workplace requirements. The concept of contemporary design is changing to accommodate these concerns and you may need to reconfigure your workplace with help of a professional with proper interior design accreditation when expanding or even downsizing as more people continue to work from home.
Reconfiguring an existing workspace may be based on the need for social distancing and controlling the flow of traffic, as New Yorkers continue to worry about this and future infectious diseases. The redesign of reception areas and entrances, conference room, workstations, and common areas should yield to the workers' expectations. Considerations may include natural light, energy efficiency, ventilation, and an office design that encourages communication and teamwork.
You should work with your interior designer from the outset to establish your needs and goals and determine the exact scope of the project
We’re a New York City design studio specializing in residential and commercial interior space renovations. If you’d like to connect with us to discuss the scope of your interior design or architecture project, please give us a call or book a complimentary consultation here.



