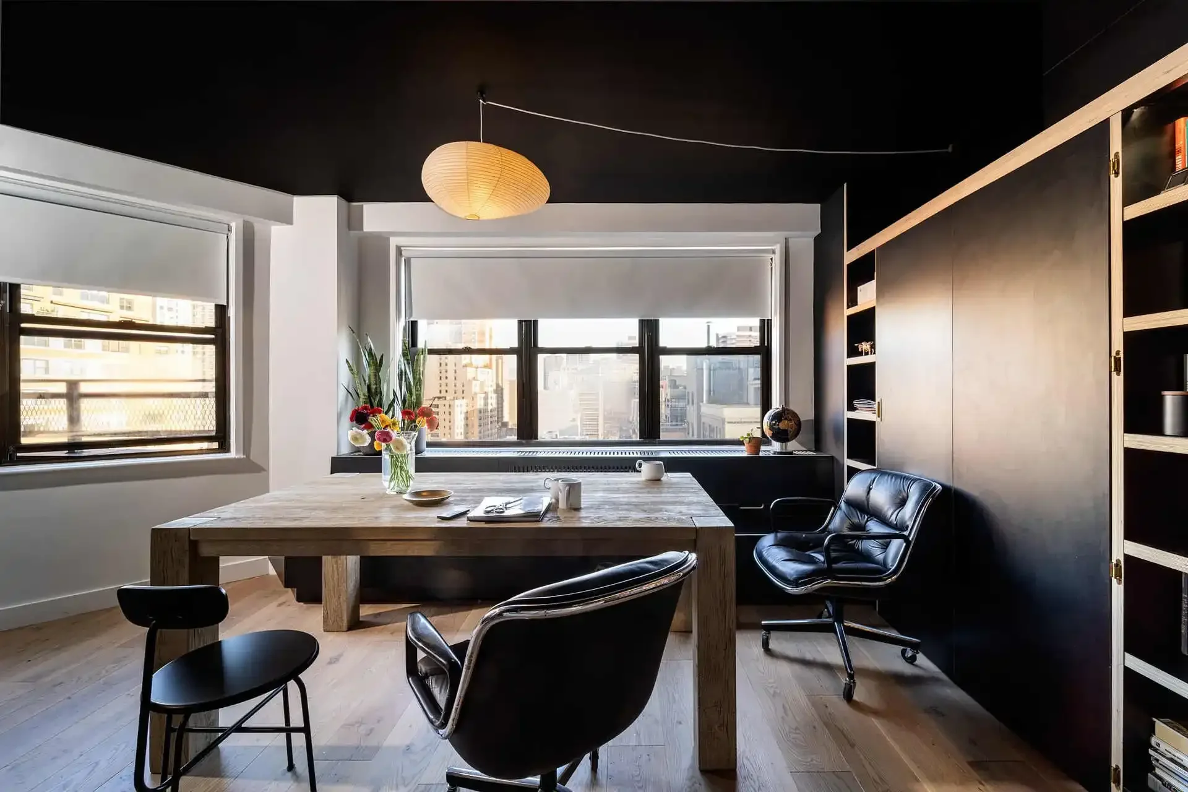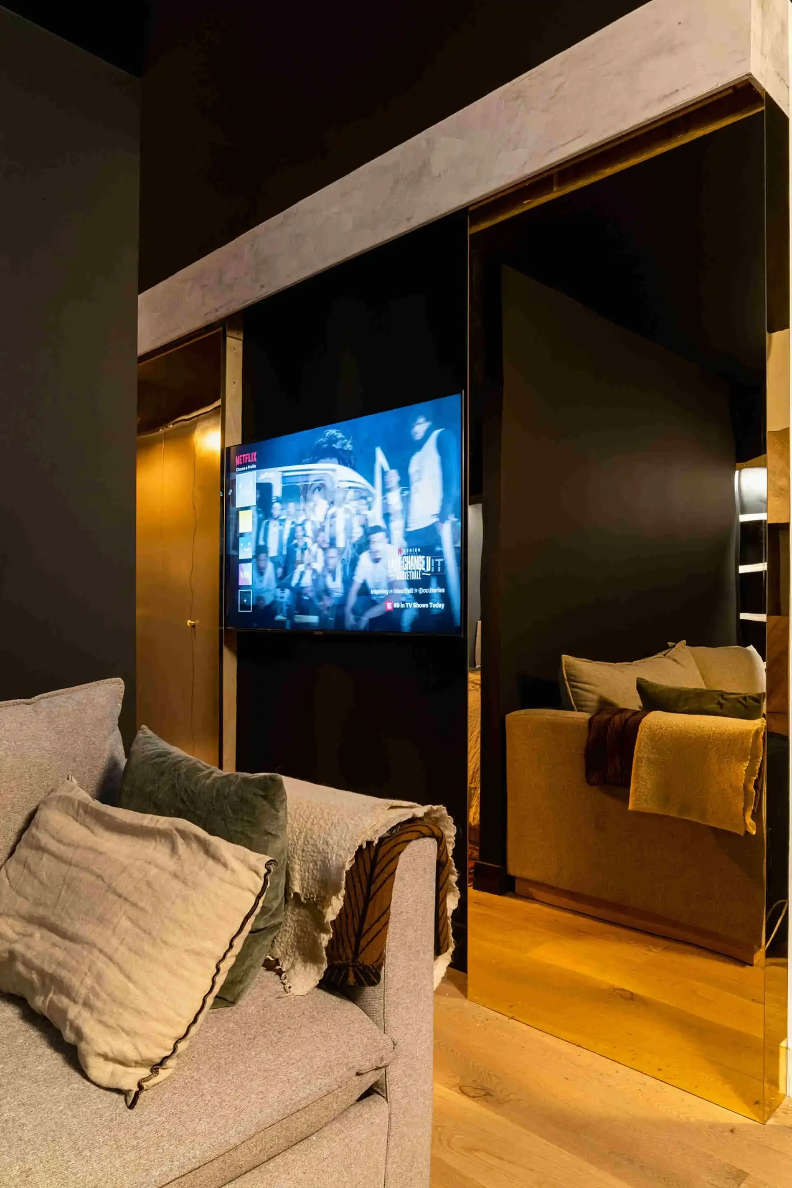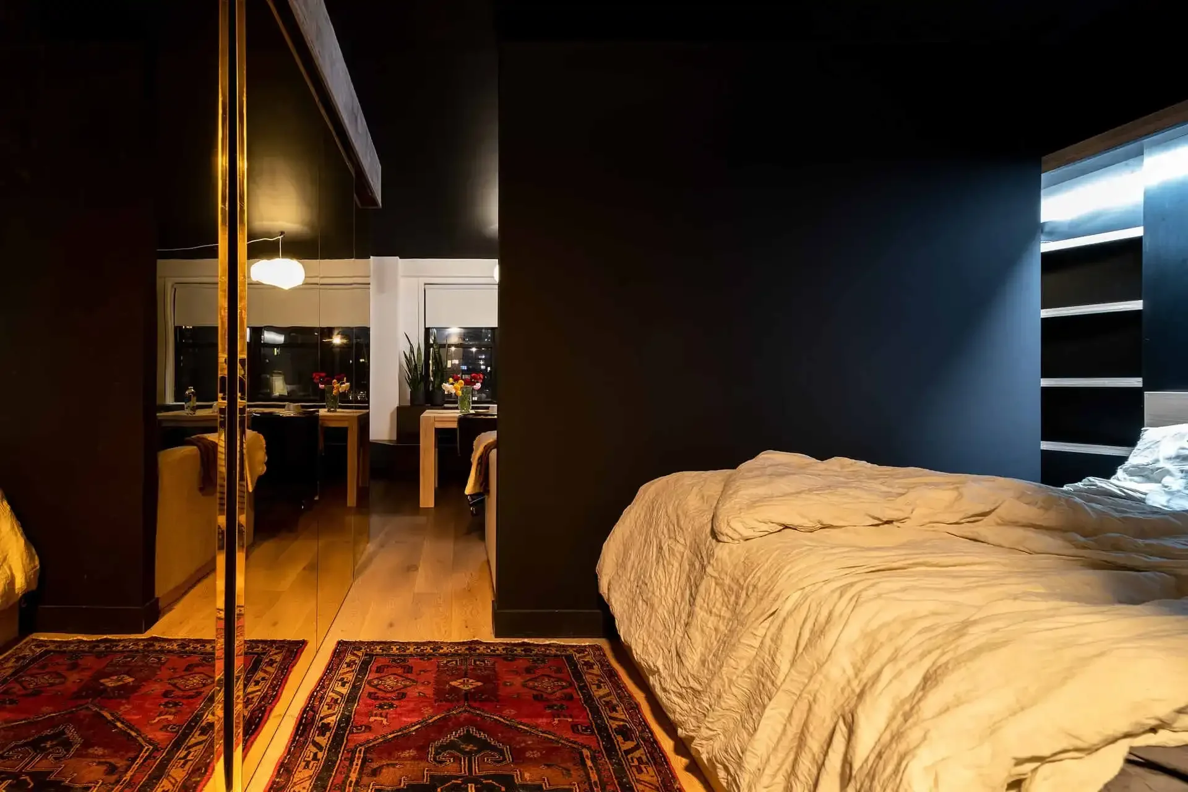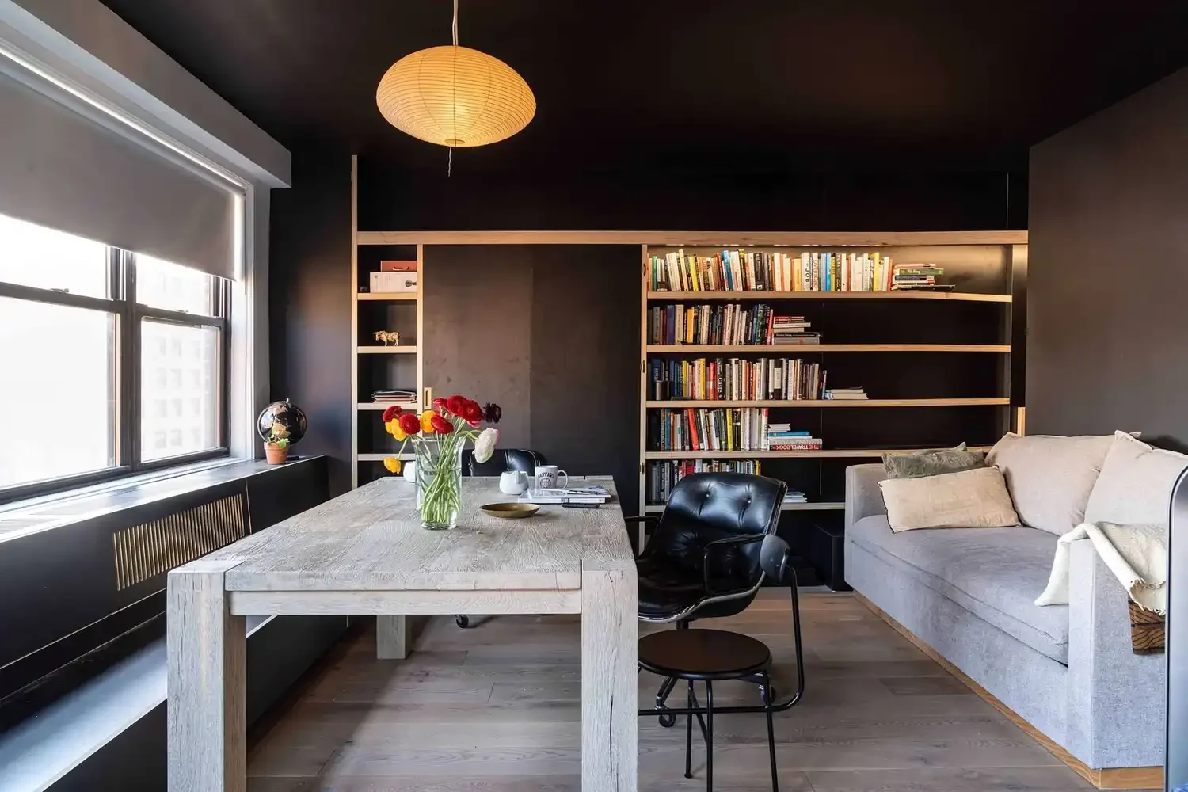Top Tips for Small Home Interior Design: Maximize Space & Style
Living in a small home doesn't mean you have to compromise on style or functionality. With the right interior design strategies, you can transform even the tiniest spaces into cozy, efficient, and visually appealing sanctuaries. Whether you're dealing with a studio apartment or a compact house, smart design choices can make all the difference.
You don't need a sprawling space to create a home that reflects your personality and meets your needs. From clever storage solutions to multi-functional furniture, small home interior design offers endless possibilities to maximize every square inch. Ready to unlock the potential of your small space?
Table of Contents:
Key Takeaways
Maximize Space with Innovative Storage Solutions: Utilize vertical storage, hidden compartments, and multifunctional furniture to efficiently organize a small home.
Implement Multipurpose and Furniture with Legs: Choose furniture like sofa beds and convertible tables that serve multiple functions, and opt for pieces with legs to create an open, airy feel.
Leverage Vertical Design Techniques: Use tall furniture, wall-mounted elements, and hanging organizers to take advantage of vertical space and maintain a clutter-free environment.
Enhance Light and Reflectivity: Incorporate mirrors, metallic finishes, and glass surfaces to reflect light and create the illusion of a larger space.
Adopt Minimalist and Smart Design Choices: Maintain a minimalist décor with a few statement pieces, use efficient lighting, and create distinct zones with area rugs and furniture placement.
Personalize Your Space: Add a gallery wall, personal artifacts, and unique décor pieces to infuse your small home with your personality and style.
Maximizing Space in a Small Home
Living in a small home can pose unique challenges, but it doesn't mean you have to compromise on style or functionality. With Mammoth NYC's extensive experience, let's explore practical advice and insights to make the most of your limited space.
Utilizing Innovative Storage Solutions
Smart storage solutions can transform your small home into an efficient and organized living space. Here are some tips to help you:
Vertical Storage: Use tall shelves, high-mounted cabinets, and wall-mounted furniture to maximize vertical space. For instance, install floating shelves above doorways for extra storage without taking up floor space.
Hidden Storage: Invest in furniture with hidden storage, like storage ottomans or beds with built-in drawers. An adjustable pegboard in the kitchen can keep utensils organized and within reach.
Multifunctional Furniture: Opt for pieces that serve multiple purposes. A sofa bed is perfect for hosting guests, while a dining table that converts to a desk can save precious space. A coffee table with a lift-top provides a working surface and storage underneath.
Implementing Multipurpose Furniture
Multipurpose furniture is key in a small home. These pieces help you get the most out of your limited square footage:
Sofa Beds: These are great for small spaces, providing seating during the day and a bed at night. Try a sofa bed with built-in storage for extra functionality.
Convertible Tables: Dining tables that double as desks are practical in small homes where every inch counts. Look for models with adjustable heights or extendable sections.
Modular Furniture: Modular units let you mix and match components to fit your needs. For example, a sectional sofa can be rearranged to suit different activities or to fit various room layouts.
Vertical Design Techniques
Making the most of vertical space can significantly impact your small home's functionality and aesthetics. Here’s how to do it:
Tall Furniture: Use bookcases and cabinets that extend to the ceiling. This provides ample storage and draws the eye upward, giving the illusion of a taller room.
Wall-Mounted Elements: Install wall-mounted desks and shelves to free up floor space. For example, a fold-down desk can be stowed away when not in use, keeping the room tidy and spacious.
Hanging Organizers: Use hanging organizers on doors or walls, especially in areas like the kitchen and bathroom. They keep essentials within easy reach and clear off countertop space.
By following these steps, you can maximize every square inch of your small home, making it not only functional but also stylish and comfortable. Mammoth NYC's design expertise helps you navigate these tips to transform your space ingeniously.
Reflective and Light-enhancing Techniques
When it comes to small home interior design, Mammoth NYC knows exactly how to make your space feel larger and more welcoming. Let's delve into some reflective and light-enhancing techniques that can transform your home.
Incorporating Mirrors Strategically
Mirrors can expand your room's appearance and make it feel more open. Here's how:
Placement: Position mirrors opposite windows to reflect natural light and landscape, creating the illusion of extra space.
Decorative Mirrors: Use mirrors as design elements. Ornate or uniquely shaped mirrors don't just reflect light; they add a stylish flair to any room.
Full-length Mirrors: Placing a full-length mirror in a narrow hallway or a small living area can visually double the space.
Utilizing Reflective Materials
Reflective materials can enhance light and add a modern touch.
Metallic Finishes: Introduce metallic accents like chrome, brass, or stainless steel in furniture or fixtures to reflect light and add shine.
Glass Surfaces: Incorporate glass tables, shelves, or even tiles. They bounce light around and maintain a clean, airy feel in the room.
Lightening Up with Color and Lighting
Choosing the right colors and lighting can make a significant difference.
Light Colors: Stick to light shades such as white, beige, or pastels. These colors reflect light better, making the room feel more open.
Layered Lighting: Blend ambient, task, and accent lighting. Use ceiling lights for general illumination, desk or floor lamps for tasks, and decorative lights for accent.
Ambient Lighting: For ambient lighting, consider recessed lights or flush-mount ceiling fixtures that provide uniform light without taking up space.
Task Lighting: Place task lighting under cabinets or beside reading areas to focus light where you need it most.
Accent Lighting: Use wall sconces or LED strips to highlight architectural features or artwork.
By incorporating these strategies, you can unlock the full potential of your small living space with Mammoth NYC's design expertise.
Creative Furniture Ideas
Small home interior design thrives on maximizing every inch of space while maintaining comfort and aesthetics. Let’s dive into some practical furniture ideas, inspired by Mammoth NYC’s extensive experience, that'll help you achieve a spacious and stylish home environment.
Foldable and Collapsible Furniture
Foldable furniture is a fantastic space-saving solution for small homes. You can easily store it away when not in use, freeing up valuable space for other activities. Consider these examples:
Foldable Chairs and Tables: Perfect for dining or workspaces, they can be tucked away in a closet or under the bed.
Collapsible Loungers: Great for relaxing or reading, they offer comfort without taking up permanent space.
These designs save space and provide flexibility in rearranging your furniture and decor styles. Ideal for small rooms or apartments, you can transform your space in minutes.
Furniture with Legs
Choosing furniture with legs rather than bulky pieces can create the illusion of more space. The visible floor underneath makes the room feel more open and airy. Consider these options:
Slimline Sofas: With elevated legs, these sofas provide comfort without overwhelming the room. Place them centrally to maintain a sense of openness.
Chairs with Legs: Opt for sleek chairs to keep the room feeling light and spacious.
Incorporating such furniture keeps the room uncluttered and visually appealing, enhancing the overall aesthetic of your home.
Glass and Transparent Furniture
Glass and transparent furniture pieces can make your space feel larger and less cluttered. They allow light to pass through, reducing visual barriers. Examples include:
Glass Coffee Tables: They offer functionality while blending seamlessly with the room's decor.
Acrylic Chairs: Perfect for dining areas or home offices, they add a modern touch without adding visual weight.
These items add sophistication and enhance the perception of space, making your home appear bigger than it actually is.
By integrating these creative furniture ideas, you can make the most of your small home’s space while keeping it stylish and functional.
6 Smart Design Choices
Small home interior design involves strategic planning and smart design choices to maximize space and functionality. Mammoth NYC, a design-build studio reinventing interior design, shares practical advice and insights based on their extensive experience. Here are some key strategies to consider
1. Efficient Furniture Layout
Choosing multipurpose furniture is essential in small spaces. Beds with storage drawers or dining tables that can double as desks help consolidate space. Arranging seating along the edges of the room creates an open and welcoming area. For instance, a sectional sofa placed against a wall can provide ample seating without interrupting the flow of the room.
2. Optimal Lighting
Maximizing natural light is crucial. Keep windows unobstructed and use sheer window treatments to allow as much light as possible. Complement natural light with various types of lighting, such as floor lamps, table lamps, and wall sconces. A well-lit space feels larger and more inviting.
3. Minimalist Décor
Opt for a few statement pieces instead of overcrowding the room with knickknacks. Large artwork or photographs on the walls can add personality and style without taking up floor space. For example, a bold painting above a sofa can serve as a focal point, enhancing the room without clutter.
4. Creating Zones in Open Spaces
Creating distinct zones in an open plan is vital. Use area rugs, furniture arrangements, or screens to define different areas. For instance, a sofa and a coffee table can delineate the living area, while a small table and chairs can mark the dining space. This approach helps in organizing the space and maintaining a sense of order.
5. Installing Sliding Doors
In small homes, sliding doors are space-efficient. Unlike traditional doors, sliding doors don't require additional space to open. Installing a sliding door between the living room and bedroom can save space and add a contemporary touch. Mammoth NYC often uses sliding doors in their projects to optimize space while maintaining style.
6. Maximizing Shelving and Wall Space
Make the most of vertical space by installing shelves and using wall-mounted storage solutions. Floating shelves, wall-mounted desks, and cabinets can free up floor space and create a streamlined look. For example, a wall-mounted TV unit can provide storage space without occupying the floor, making the room feel more spacious.
| Design Element | Example | Benefit |
|---|---|---|
| Multipurpose Furniture | Bed with storage drawers | Consolidates space |
| Sheer Window Treatments | Sheer curtains | Maximizes natural light |
| Statement Pieces | Large artwork | Adds personality without clutter |
| Area Rugs | Rug under sofa | Defines zones in open plan |
| Sliding Doors | Sliding door to bedroom | Saves space |
| Wall-mounted Storage | Floating shelves | Maximizes vertical space |
By implementing these smart design choices from Mammoth NYC, you can transform your small home into a stylish and functional living space.
Personalizing Your Small Home
Personalizing your small home involves infusing your space with your unique personality and style. This could mean adding distinctive artwork, family photos, or other personalized decorative items. Attention to detail transforms an ordinary space into one that reflects who you are.
Adding a Gallery Wall
A gallery wall can make a significant impact in small homes. Not only does it add visual interest, but it also provides a way to display cherished memories. Here are some practical steps to create a gallery wall:
Choose a Theme: Select a cohesive theme like family photos or a specific color scheme.
Select Frames: Use frames or mat colors that match to maintain continuity.
Measure Carefully: Measure the wall space carefully, ensuring frames are placed 6–12 inches above furniture.
Use a Linear Arrangement: Opt for a linear arrangement to maximize wall space; a casual approach can work too.
Implementing these steps helps establish a focal point in your small living space, making it more inviting and personalized.
Expressing Yourself with Décor
Expressing your personality through décor involves choosing items that resonate with you. Think about your hobbies, favorite colors, and memorabilia. Here are some suggestions:
Personal Artefacts: Display personal artifacts, like souvenirs from travels, on shelves or mantels.
Custom Textiles: Use custom-made curtains, pillows, or throws that reflect your style.
Functional Décor: Combine aesthetics and utility with pieces like stylish storage boxes, decorative baskets, or quirky bookends.
This approach ensures your small home is not just functional, but also a true reflection of your identity.
Utilizing Architectural Quirks
Architectural quirks can add character to any small home. Rather than viewing these as limitations, see them as unique features to enhance. Here’s how to optimize them:
Odd Corners: Turn odd corners into cozy reading nooks with a small chair, lamp, and a few bookshelves.
Alcoves: Use alcoves for extra storage or display your favorite collection.
Sloped Ceilings: Position lower furniture in areas with sloped ceilings to maximize vertical space.
Leveraging these quirks turns potential drawbacks into standout features, making your home unique.
Ideas from Mammoth NYC
Drawing from Mammoth NYC's extensive experience, here are additional tips for small home interior design:
Efficient Layout: Arrange furniture to ensure clear pathways and avoid clutter.
Optimal Lighting: Use layered lighting, including ambient, task, and accent lighting.
Minimalist Décor: Stick to minimalist décor to keep the space airy and open.
Creating Zones: Use area rugs or furniture arrangements to define different zones.
Sliding Doors: Save space by installing sliding doors instead of hinged ones.
Maximizing Shelving: Employ wall-mounted shelves to take advantage of vertical space.
Incorporating these insights ensures every nook and cranny of your small home is utilized optimally, combining function and style.
By following these guidelines, you can transform your small home into a personalized sanctuary that meets your practical needs while showcasing your unique identity.
Checklist: How can you maximize a small home?
Maximizing a small room involves several key strategies. Let's dive into practical advice on creating a spacious, functional area that meets your needs. Here's how:
Keep It Minimal
Versatile Furniture
Use Reflective Materials
Optimize Lighting
Implement Vertical Storage
Use Light Colors
Create Zones
Choose Compact Appliances
Add Personal Touches
By following these strategies, you can design a small room that is both functional and aesthetically pleasing. Embrace the challenge with confidence, knowing that each detail contributes to creating a comfortable and stylish space.
Project Inspiration: Small Bedroom Makeover
Transform a small bedroom into a multifunctional space:
Declutter: Remove unnecessary items.
Install Shelving: Add wall-mounted shelves above the bed.
Choose a Daybed: Select a daybed that serves as a sofa by day and a bed by night.
Use Light Colors: Paint the walls a light neutral color.
Add Lighting: Place a combination of task lights and accent lighting around the room.
Place Mirrors: Hang a large mirror opposite the window to maximize light.
Final Steps
Evaluate your needs and preferences. Combine these tips to enhance your space. Try a couple first, then adjust as you see fit. Remember, small adjustments can make a big difference.
Do You Need Help? – Mammoth’s Home Interior Renovation Work In New York City
As a design-build company serving NYC’s Manhattan and Brooklyn neighborhoods, Mammoth’s strength is full–gut design-build interior renovations. Our work experience ranges from quintessential brownstones in Brooklyn to cool condos, small homes or business loft transformations in Manhattan.
Some hallmarks of our interior home renovations work include:
Bespoke Designs: Every project is met with a fresh perspective, taking cues from your wishes and needs while maintaining respect for the original structure. This results in personalized spaces that reflect your lifestyle and blend seamlessly with the overall architectural language of your home.
Thoughtful Planning: With nearly two decades of experience under my belt, I understand that successful renovation requires meticulous planning right out of the gate. Collaborative decision-making - right from layout plans to finishes with an added emphasis on regulatory compliance ensures smooth sailing throughout our renovation journey.
Top-Quality Construction: Great design deserves excellent implementation. As such, I work closely with carefully vetted local contractors and tradespeople who share my obsession for quality and attention to detail.
Post-construction Services: At Mammoth, our relationship doesn't end once the paint dries up; whether it's minor adjustments or regular maintenance services, I am here for you long after completion!
Now let's visit some recent home renovation projects completed by Mammoth - your trusted NYC general contractor.
Dumbo Loft: A modern sanctuary featuring rich wood tones blended seamlessly within stark white plaster walls, creating an air of understated elegance.
Chelsea Townhouse: A complete gut renovation resulted in well-appointed contemporary living spaces, highlighted by large picturesque daylight-filled spaces.
East Village Co-op: An extensive remodeling transforming dated estate-condition interiors into bright open-plan spaces with sophisticated aesthetic touches.
These projects represent just a sample of our experience. Fresh, unique, authentic - that's how we define the homes we've had the honor of renovating. And it’s not simply about creating beautiful designs; it’s about helping you reimagine your space around your needs and ideals to create environments for maximum pleasure and functionality.
So whether you're contemplating renovating a tiny apartment, updating a condo, transforming a loft space, or gutting a townhouse, we invite you to connect with us at Mammoth. With dedication to each task and a keen eye for every detail, we serve as your one-stop-shop general contractors in New York City - prepared to breathe life into your home renovation dreams.
Home Renovation Client Reviews for Mammoth
“Mammoth was amazing to work with and managed our project seamlessly. They were able to work well within the budget and create stunning designs within my home. The highlights of the project outcome includes a floating fireplace in the living room and a stunning slate bathroom. Additionally, (they were) incredibly hands on with the contractors and made sure every inch of the project was done perfectly. I can't recommend Mammoth Projects highly enough. Believe me, you won't be disappointed!”
— Andrew Young Reviewed on Houzz
“Mammoth helped us to complete a remodel and interior decoration project. They were particularly good at helping us to translate what was a somewhat vague concept of what we wanted into a concrete plan, walking us through many options and iterating the design based on our reactions. She pushed us to consider options we would not have entertained, but which turned out to be perfect in the space. We were incredibly happy with the final result & would highly recommend Mammoth.”
— Deitra Mara Reviewed on Houzz
“Maryana Grinshpun had exceptionally valuable design suggestions for me. Her ideas made all the difference in the remodel of my one bedroom condominium unit in a Brownstone building in Brooklyn. I love it! She had endless contacts for getting the work done. She listened to me, helped me figure things out time and again, and was extremely responsive.”
— Melody McCutcheon. Reviewed on Houzz
Conclusion
Transforming a small home into a functional and stylish space is entirely achievable with the right approach. By embracing minimalism and making smart choices with furniture and decor, you can create a more spacious and inviting environment. Don’t be afraid to experiment with different ideas and see what works best for your unique needs. And if you need help, please get in touch with us.
Contact Mammoth
See more examples of our home renovation work in our portfolio.
Read more about our home renovation services.
Connect with us about a project you have in mind.
Frequently Asked Questions
How can I make a small room appear larger?
Using light colors, mirrors, and reflective surfaces can create an illusion of more space. Additionally, decluttering and opting for minimalistic designs help in making a small room feel more spacious and functional.
What kind of furniture works best in a small room?
Versatile and multi-functional furniture, such as beds with storage underneath or tables that can serve multiple purposes, are ideal for small rooms. Proportionate furniture that doesn't overcrowd the space is also important.
How important is lighting in maximizing a small room?
Lighting is crucial in small rooms. Use a mix of natural light and layered artificial lighting to brighten dark corners and create a spacious ambiance. Reflective materials can further enhance the effect.
What storage solutions are recommended for small homes?
Vertical storage solutions, such as shelves and built-in cabinetry, are excellent for small rooms. They help maximize floor space and keep the room organized without sacrificing style.
What colors should I use in a small room?
Light colors, like whites, creams, and pastels, can make a small room look bigger. Adding a few accent pops of color can give the space personality without overwhelming it.




