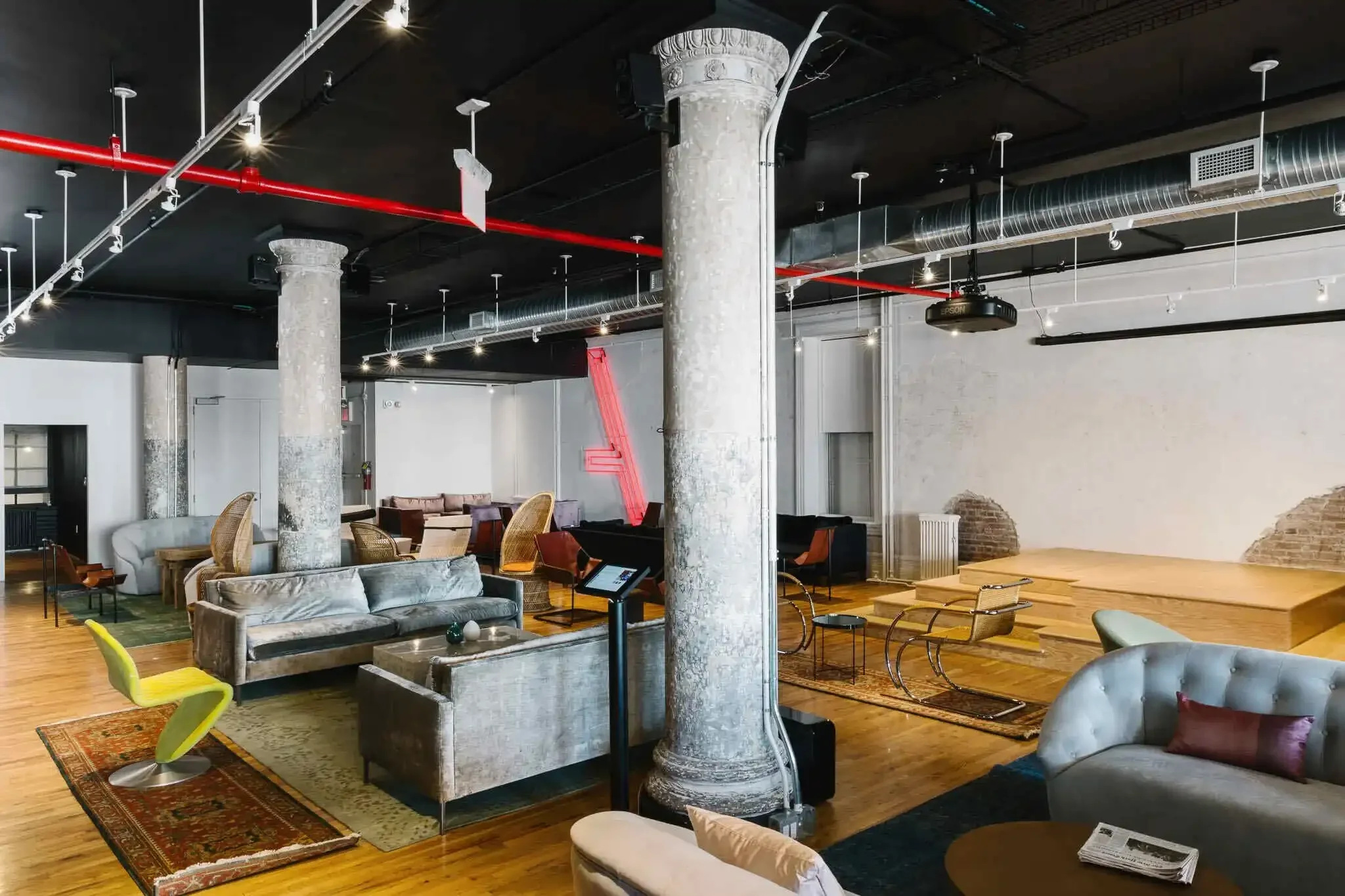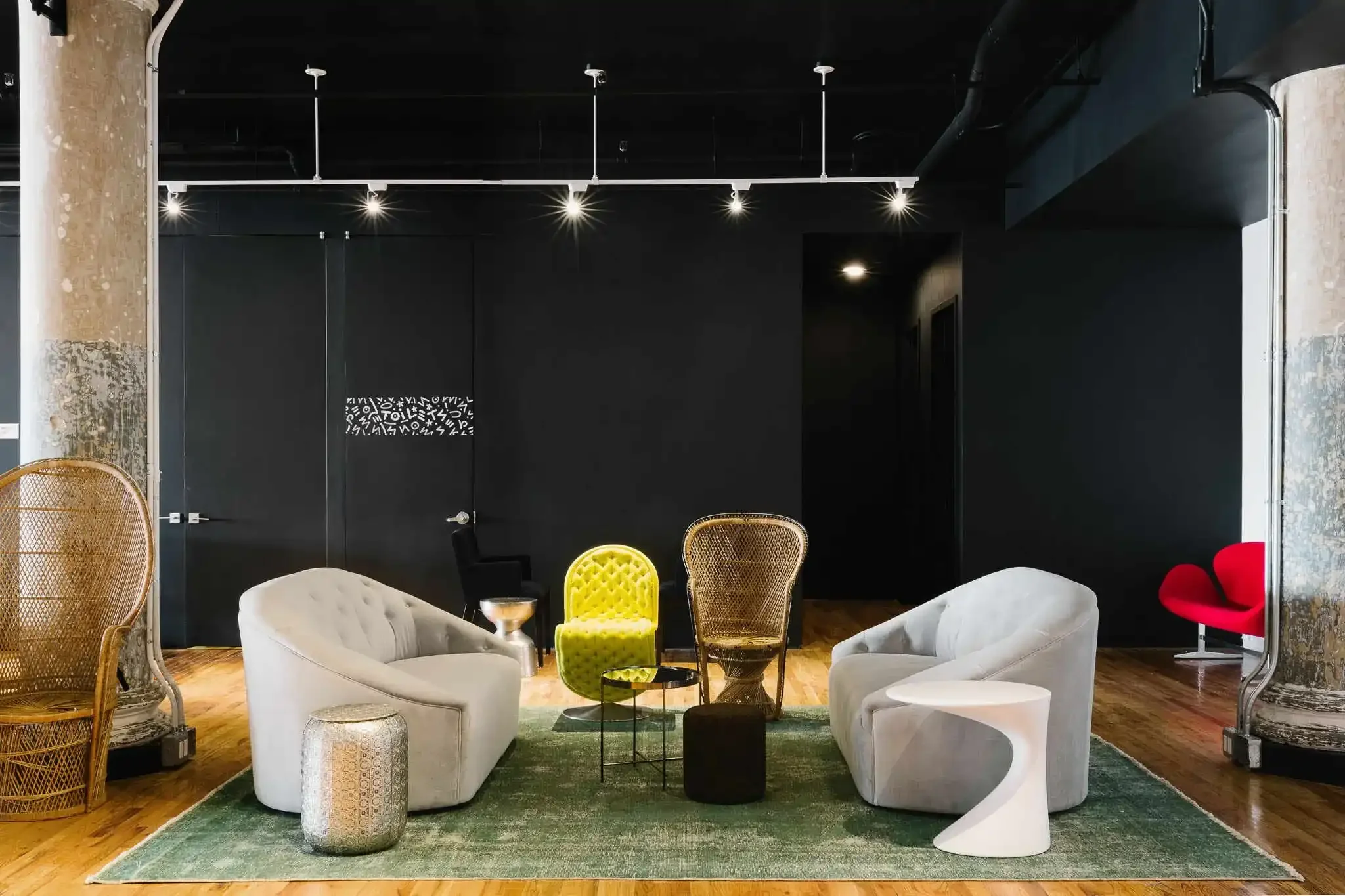Mastering the Commercial Interior Design Process
Imagine walking into a space that instantly engages your senses, aligning perfectly with a brand's identity while optimizing functionality. This is the magic of commercial interior design, a process that transforms ordinary spaces into dynamic environments tailored to businesses' specific needs. Whether it's a chic boutique hotel, a cutting-edge office, or a welcoming retail store, the design journey is pivotal in shaping these experiences.
You might wonder how commercial interior designers achieve such a seamless blend of style and utility. It all starts with a meticulous design process, where every detail from lighting to layout is strategically planned to resonate with the intended audience. This introduction will guide you through the key phases of commercial interior design, highlighting what makes this creative endeavor not just about aesthetics but a crucial business strategy.
Table of Contents:
Key Takeaways
Commercial interior design transforms spaces into functional, brand-aligned environments through a multi-stage process
The process includes pre-design assessment, programming, concept development, design development, and implementation
Successful commercial design balances aesthetics with functionality, incorporating brand identity and technology integration
Key considerations include budget management, sustainability, accessibility, and safety compliance
Different commercial spaces (offices, retail, hospitality) require tailored approaches to meet specific industry needs and user expectations
Key Stages of the Commercial Interior Design Process
As you venture into commercial interior design, understanding each stage of the process is crucial for successful outcomes. Each step in the process plays a pivotal role in ensuring the interior environment aligns with your brand’s values and operational goals.
Initial Consultation and Pre-design
This foundational phase paves the way for every successful design project. During the initial consultation, your designer listens to your business’s vision, mission, and branding requirements. Assessing the design site offers insights into potential design opportunities and constraints. In the pre-design phase, the designer gathers critical information, which involves extensive market research and strategic planning to set the budget and meet your commercial objectives. This stage establishes a roadmap for the project, ensuring everyone's expectations are aligned from the outset.
Discuss the project's vision, mission, and brand considerations
Conduct a site inspection to understand the space and its layout
Gather information from stakeholders about space organization
Define the project's scope and schedule
Programming and Space Planning
Programming marks the transition from conceptual to practical, moving your project forward based on defined needs and scope documented in a design program. This process entails detailed client interviews and may include staff surveys to ensure that every user's needs are considered. Space planning then utilizes this data to optimize the layout and functional usability of your space. It addresses logistical aspects like traffic flow, division of space, and alignment with safety regulations that are essential for efficient operations.
Identifying client objectives, requirements, and constraints
Conducting research, interviews, and surveys to understand user needs
Creating inventories of existing furniture and equipment
Developing space allocation plans based on gathered data
Concept Development
Here, creativity meets strategy. Based on the information collected earlier, design concepts come to life through brainstorming sessions, mood boards, and conceptual sketches. This stage converts your brand identity into tangible design elements that reflect your business’s ethos and appeal to your target audience. It's about imagining the possibilities of your space that looks appealing and performs functionally and emotionally connects with users.
Creating mood boards and visual representations
Developing preliminary design schemes
Presenting initial ideas to the client for feedback
Refining concepts based on client input
Design Development
Taking the concepts further, design development involves refining the chosen design directions and transforming them into detailed drawings and plans. During this stage, every aesthetic component is evaluated for its visual impact, functional adequacy, and alignment with the overall project goals. Practicalities of HVAC systems, lighting design, and acoustic requirements are also integrated during design development, ensuring a seamless blend of form and function.
Refining the chosen concept into detailed plans
Creating 3D renderings and visualizations
Specifying furniture, fixtures, and equipment
Developing lighting and acoustics plans
Material and Finish Selection
An essential component of the design process, selecting the right materials and finishes can dramatically affect both the appearance and durability of your space. Whether it’s flooring choices or wall coverings, each material is selected for its ability to contribute to the desired ambiance while standing up to the wear and tear of commercial use. Criteria such as color, texture, sustainability, and maintenance requirements are key considerations that your designer will navigate with you.
Choosing appropriate materials for durability and aesthetics
Selecting color schemes that align with brand identity
Considering sustainability and maintenance requirements
Presenting samples to the client for approval
Construction Documentation
This technical stage transforms design concepts into blueprints and detailed documents necessary for construction. These documents communicate vital information to contractors and builders, covering dimensions, building codes, and other regulatory requirements. Effective construction documentation ensures that every aspect of the design is executed correctly and remains compliant with legal standards.
Creating detailed drawings and specifications
Developing construction schedules
Preparing permit applications
Coordinating with contractors and vendors
Implementation and Construction
The implementation phase breathes life into your design concepts. Overseeing the construction process, designers ensure that every element of the design is being brought to fruition as planned. Regular site visits help maintain quality control and adherence to timelines. Coordination among various contractors and vendors is crucial during this phase to address any on-site challenges promptly.
Oversee the construction process
Manage contractors and vendors
Address any on-site issues or changes
Ensure adherence to design specifications and quality standards
Post-construction Evaluation
After the construction dust settles, post-construction evaluation assesses the project’s success against the initial objectives and user satisfaction. This feedback phase is vital for identifying any areas for improvement and ensuring that the space meets operational requirements and aesthetic expectations. It marks the completion of the project but also serves as a learning tool for future endeavors.
Conducting a final walkthrough with the client
Addressing any punch list items
Gathering feedback on the completed project
Providing maintenance and care instructions for the new space
By navigating these key stages with expertise and careful planning, you ensure the commercial interior design process results in a space that looks impressive and aligns closely with your business needs.
Best Practices for Successful Commercial Interior Design
Successful commercial interior design enhances aesthetic appeal and fosters productivity and customer satisfaction. This section delves into essential practices that optimize the functionality and style of commercial spaces.
Understanding Brand Identity
If your design aligns with your brand identity, your space reflects your business's core values and mission. Begin by evaluating your brand's personality, target demographic, and market position. This foundation ensures your interior design resonates with both employees and customers, creating a cohesive brand experience. For instance, a tech company might incorporate sleek, minimalist designs with advanced technological setups to reflect innovation.
Incorporating Technology
Incorporating cutting-edge technology into your space enhances efficiency and interaction. Smart systems for lighting, temperature control, and multimedia setups improve functionality and reduce operational costs. For example, automated systems can adjust settings based on occupancy or time of day, providing comfort while minimizing energy use.
Ensuring Accessibility and Safety
Designing for accessibility and safety assures that everyone, regardless of ability, can navigate and use your space safely. Compliance with the Americans with Disabilities Act (ADA) is not just a legal requirement, but it also broadens your customer base and enhances user experience. Features like wide aisles, ramps, tactile indicators, and braille signage are essential.
Sustainability Considerations
Emphasizing sustainability in your design can reduce environmental impact and operating costs. Utilize materials such as recycled wood, LED lighting, and low-VOC paints to diminish toxins and energy use. Sustainable practices show your commitment to environmental stewardship and can elevate your brand's image, potentially attracting eco-conscious clientele.
Wise Budget Management
Managing your budget wisely involves more than minimizing commercial interior design costs; it's about maximizing value. Invest in high-quality materials where they count, but consider economical solutions where possible. Prioritize spending on significant impact areas that enhance brand identity and customer experience. Regularly review and adjust your budget as the project progresses to avoid overspending.
By adhering to these best practices in commercial interior design, you create not only a visually appealing space, but also a functional environment that aligns with your business goals.
Conclusion
As you embark on your commercial interior design journey, remember the core principles that can make or break the effectiveness of your space. Embrace the integration of your brand identity throughout the design to ensure a consistent and impactful user experience. By strategically incorporating technology and sustainability into your design, you're not just future-proofing your space, but also enhancing its functionality and appeal. Stay mindful of budget constraints while prioritizing investments that elevate your brand's value. With these insights, your commercial space won't just meet aesthetic goals—it'll also function as a dynamic part of your business's success.
Frequently Asked Questions
How does commercial interior design reflect a brand's identity?
Commercial interior design plays a crucial role in mirroring a brand's ethos and values through strategic use of space, color, and materials. It ensures that every aspect of the interior setting aligns with the brand’s identity, enhancing both the aesthetic appeal and the brand's message to visitors.
What are key considerations for improving functionality in commercial spaces?
Key considerations include intelligent layout planning, ergonomic furniture, and adaptive lighting systems. Additionally, integrating advanced technologies that support operational efficiency and employee comfort can significantly enhance functionality in commercial environments.
Why is technology integration important in commercial interior design?
Integrating technology in commercial interior design is vital for streamlining operations, improving communication, and enhancing overall user experiences. It allows businesses to operate more efficiently and adapt to future needs, making the space more flexible and responsive to technological advancements.
How does commercial interior design promote human interaction?
Designing for human interaction involves creating communal spaces that encourage collaboration and communication, such as open-plan areas, breakout zones, and comfortable seating arrangements. These spaces are designed to facilitate interaction while supporting the needs of individuals.
What role does sustainability play in commercial interior design?
Sustainability in commercial interior design focuses on using eco-friendly materials, implementing energy-efficient systems, and designing spaces that have minimal environmental impact. This reduces the carbon footprint and promotes a healthier environment for users.
How should businesses manage their budgets during the design process?
Effective budget management in commercial interior design involves thorough planning, prioritization of essential expenditures, and keeping a reserve for unforeseen expenses. It is crucial to align spending with strategic business goals and ROI considerations.
What emerging technologies are influencing commercial interior design today?
Emerging technologies like virtual reality (VR), artificial intelligence (AI), and the Internet of Things (IoT) are reshaping commercial interior design. These technologies offer innovative ways to optimize space usage, enhance user interaction, and monitor environmental conditions efficiently.


